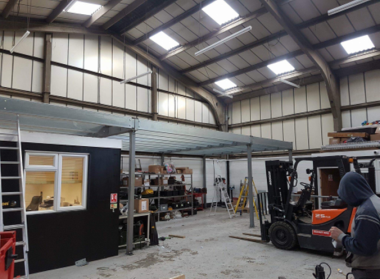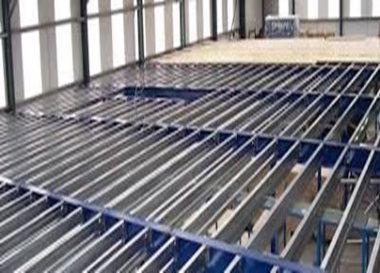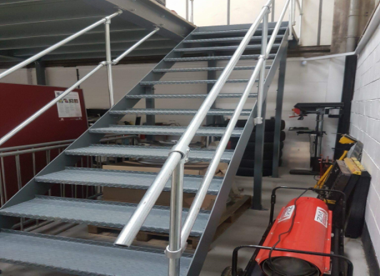Whis Mezzanine Floor and Design, economic system for Mezzanine floors, staircases and hand rails, we can provide prices on the same day as your initial contact, all complying with BS5950 and BS6399, or equivalent Euro-code if required, quick to erect on site.
Call on 0333 335 6467 today to discuss your project , we can have your kit on site within weeks to start the build.
A mezzanine floor is an intermediate floor installed between the main floors of a building, providing additional usable space without extending the building’s footprint. It is often constructed from steel due to its strength, durability, and ease of installation. Mezzanines are versatile and commonly used in warehouses, factories, offices, and retail spaces to increase storage capacity or create extra workspace.



Key Features:
- Steel Frame: The structure typically uses steel beams (I-beams or H-beams) and columns for support, ensuring it can handle heavy loads while remaining lightweight and easy to assemble.
- Flooring: The flooring material can range from steel decking to plywood or concrete panels, depending on the load requirements and intended use.
- Customizable: Mezzanines can be designed to meet specific needs, including varying heights, load capacities, and layouts to fit the existing space.
- Staircases and Railings: Steel staircases (straight, L-shaped, or spiral) and safety features like handrails and guardrails are added for safe access and perimeter protection.
Whis Mezzanine Floors can provide extra working space, storage or raised area for offices etc…, with Staircases and handrails, We can provide all planning and building control work when required.
